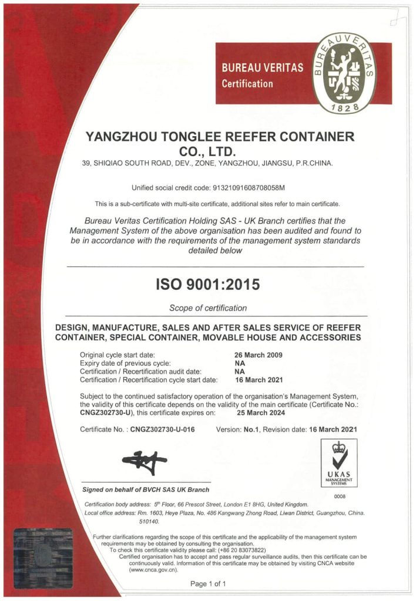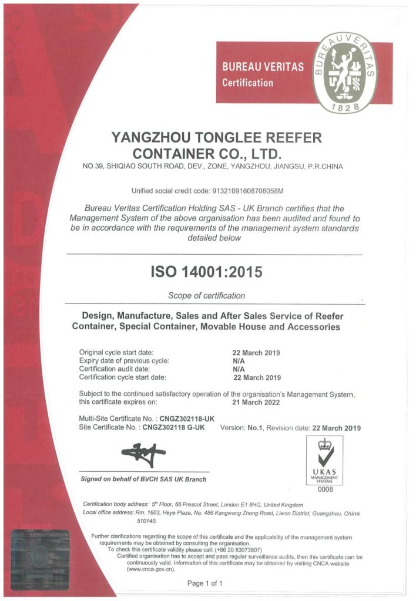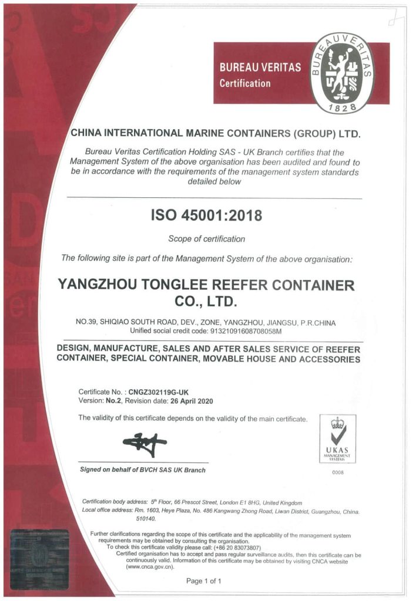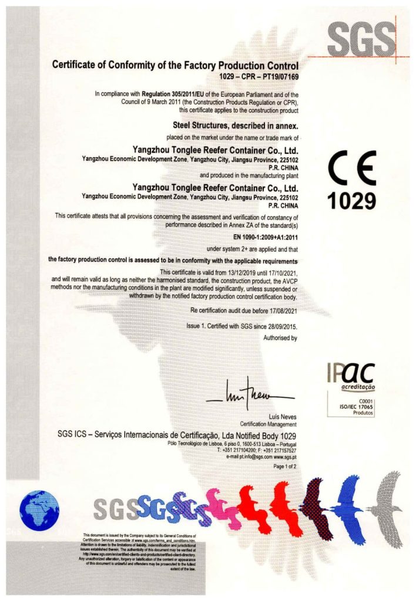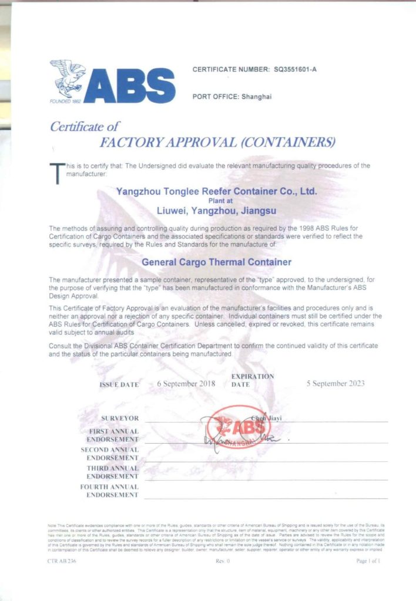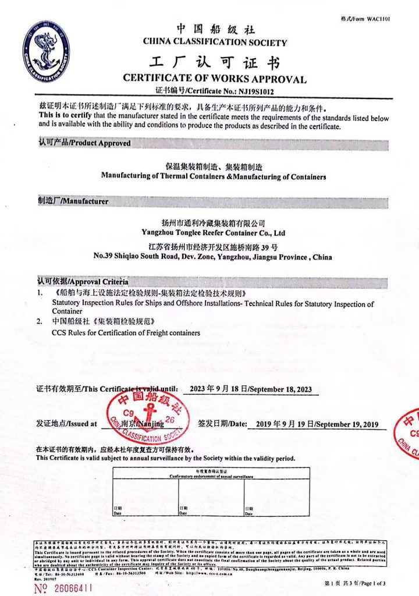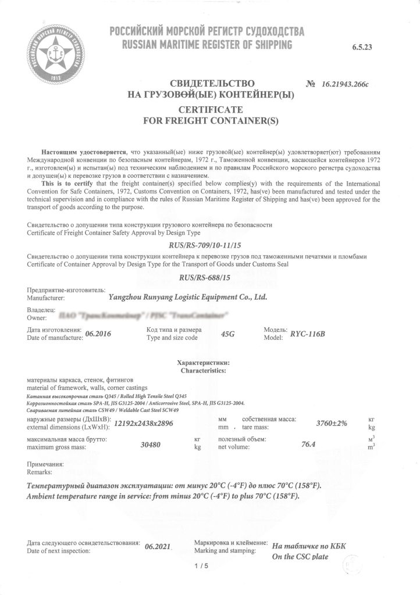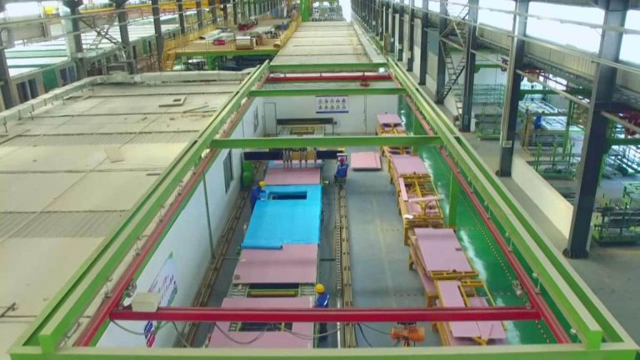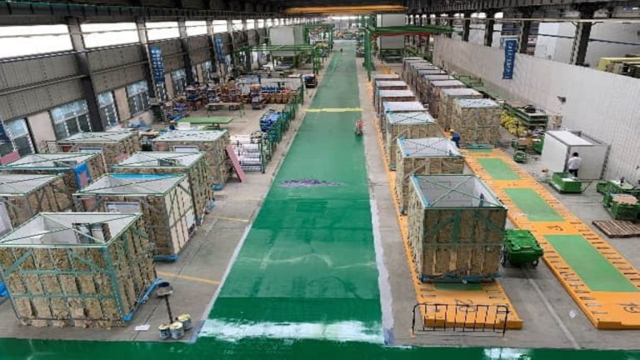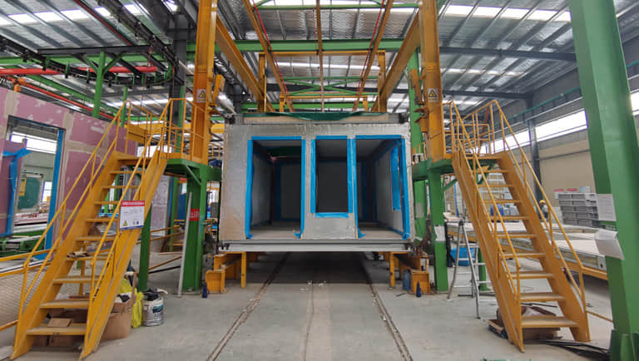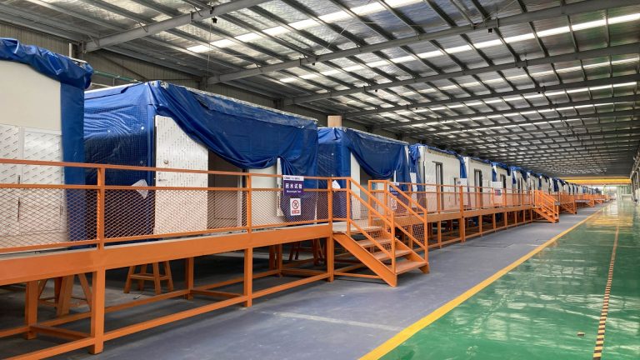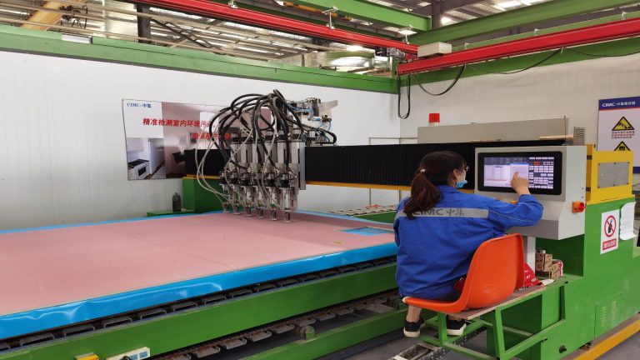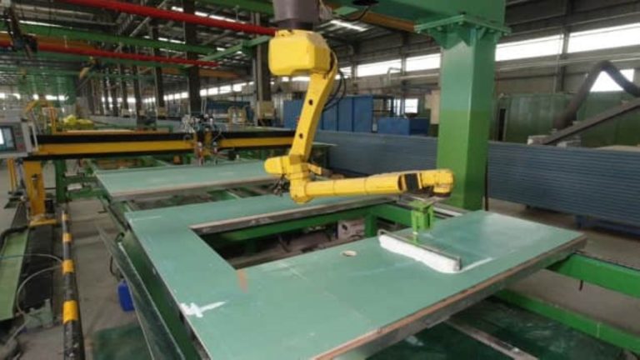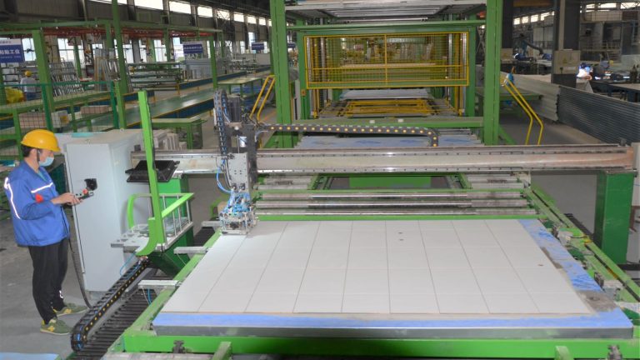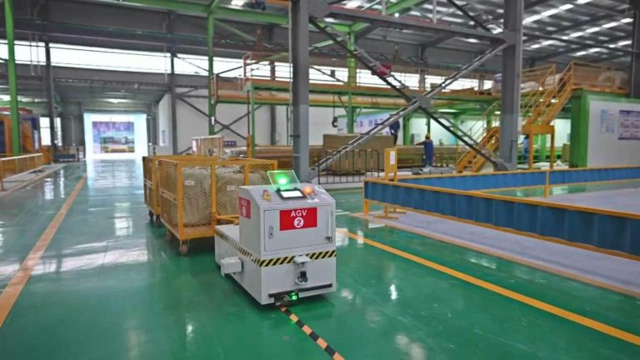CIMC TLC|RYC Prefab Container Office Introduction
- Quick handover, highly integrated modular solution
- A portable & easy relocatable office space
- Built for practicality, providing a clean, practical office
- Different size & combination for office unit, easy to transport & installation on site. ISO 10’, 20’, 20H’ etc. as per detail requirement
- Prevention of burglary with window cover plate, refined internal lining, invisible CE electrical system
- Prefab Container Office can customize as per request, additional selection of furniture, plumbing, electrical system, etc.
The prefabricated container office is a customized container to be integrated with insulation, electrical, door & windows, and office furniture, the big area windows can be selected for better nature lighting.
Units are designed as standard container size and structure strength to suitable for iso intermodal transportation.
Prefab Container Office Application Field
For temporary or half-permanent office space for construction site, mining site, exhibition and sports competition event.
Application scenarios of Prefab Container Office
- There is no office building that can be leased nearby;
- The self-built office building has not been approved;
- The creative design company is not satisfied with the traditional office environment;
- Frequent change of working place and frequent relocation;
- Do not damage the site environment and greening;
- Office space is urgently needed, and can not wait for a long civil construction cycle.
Advantages of Prefab Container Office
- Prefab Container Office is a temporary building, with simple approval procedures, almost all of which can be passed quickly;
- Prefab Container Office can be relocated at any time, with an extremely high reuse rate;
- Rich colours, custom appearance is acceptable;
- There is almost no damage to the site, and the green vegetation can be protected.
- Most of the decoration work of the Prefab Container Office is completed in the workshop. Only splicing work are required on-site, and the general construction time is 1-3 days.
- CIMC TLC|RYC can recommend a suitable Prefab Container Office decoration plan based on the customer’s industry and usage needs.


Prefab Container Office Data Sheet
| 外寸 | 6058(L)*2438(W)*2591(H) mm | |
| 内部サイズ | 5758(L)*2230(W)*2276(H) mm | |
| 風袋重量 | 3,040kg | |
| 屋根 | T1.6mm steel panel+ T50mm rock wool sandwich panel. | |
| Sidewall | T1.6mm steel panel+ T50mm rock wool sandwich panel. | |
| End wall | Steel panel+ T50mm rock wool sandwich panel. | |
| フロア | Base structure + t20 fiber cement+ t2.0 vinyl flooring | |
| Window | 3x Chinese certified tilt-window with roller shutter & protection cover | |
| ドア | 1x normal steel access door | |
| Electrical System | Comply to CE standard including the lighting, switch, sockets, electrical box, others to be discussed with the Client. | |
| Plumbing System | To be discussed with Client. | |
| オプション | Furniture, other electrical appliances, etc. to be discussed with the client | |
CIMC TLC|RYC Prefab Container Office Service Details
| プリセールスサービス | 技術・商業コンサルタント カスタマイズされたデザインとエンジニアリング |
| 返品ポリシー/アフターサービス | 構造体1年保証 塗装に3年 デカール5年 |
| リードタイム | 70 days after order confirmation |
| 輸送方法 | 海、鉄道、道路 |
| 貨物輸送期間 | 特定の目的地に応じて確認 |
| MOQ | 1ユニット |
プレハブ・コンテナ・オフィス フライシート





